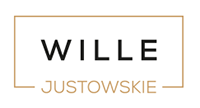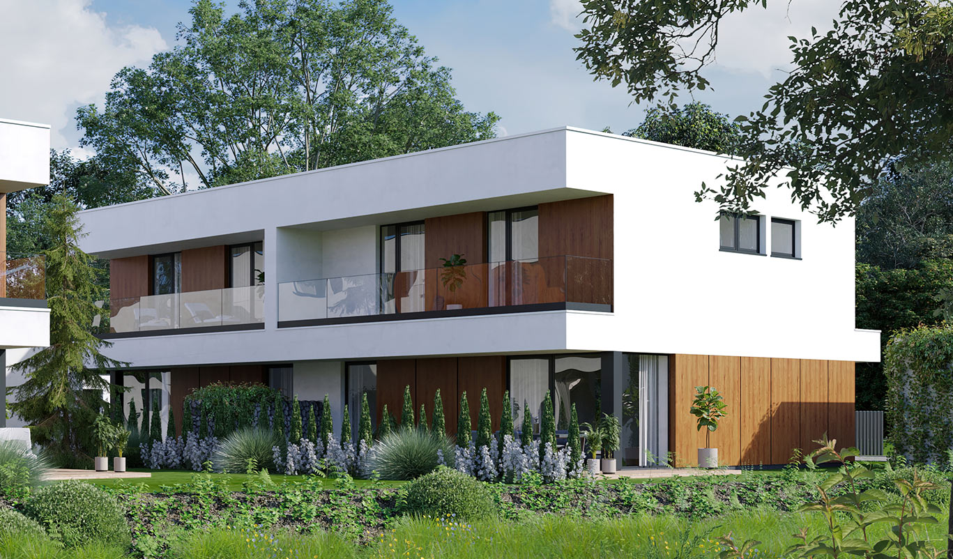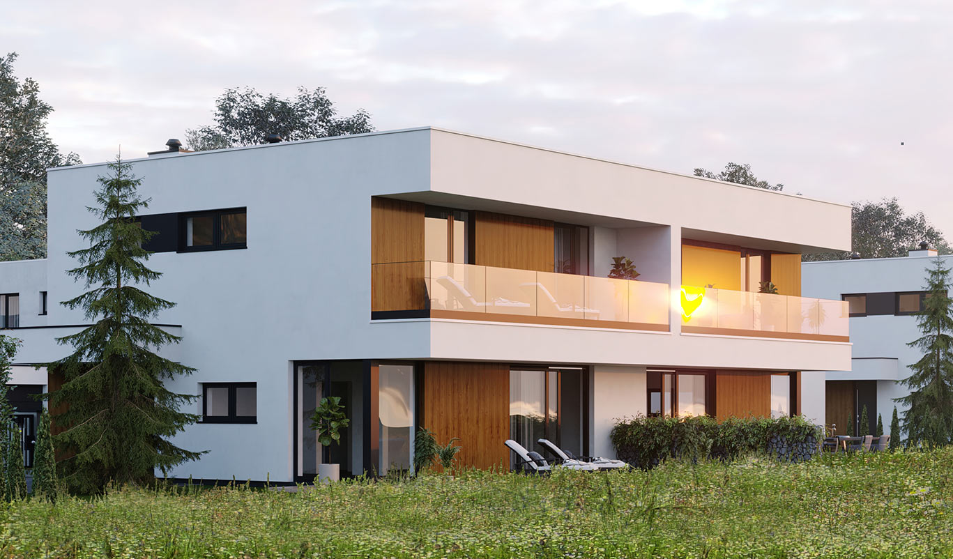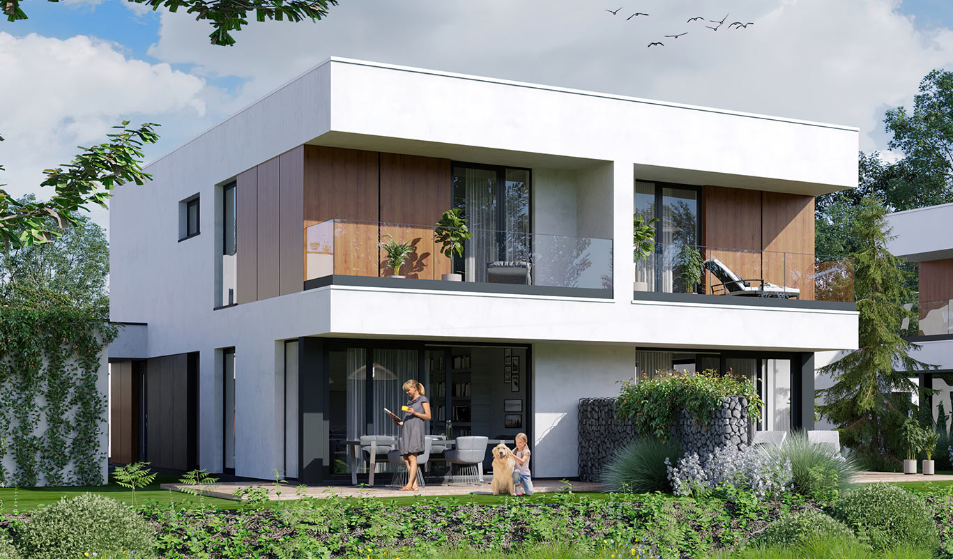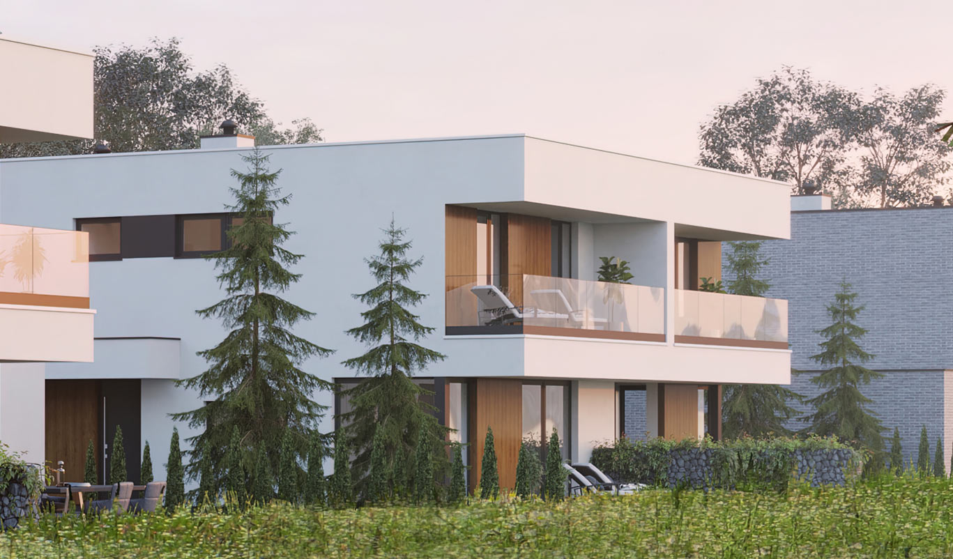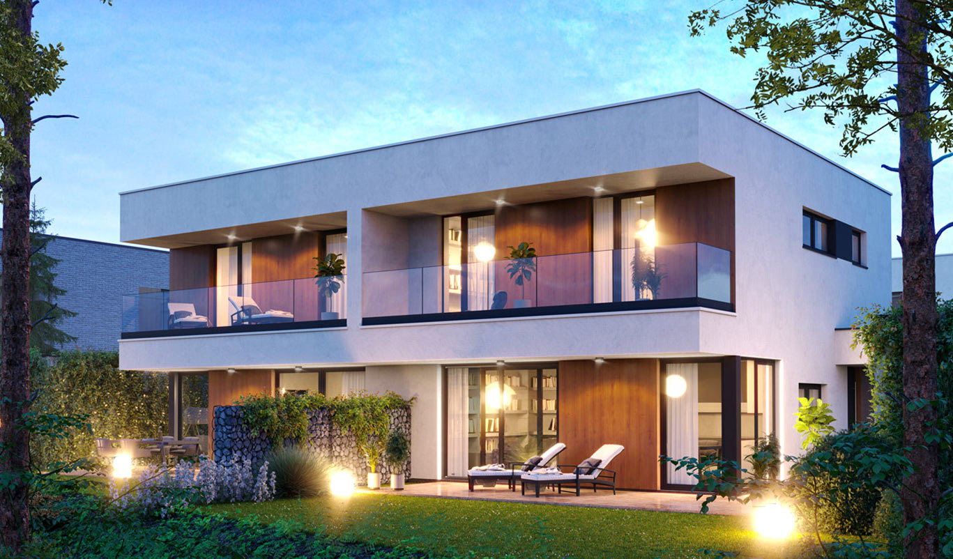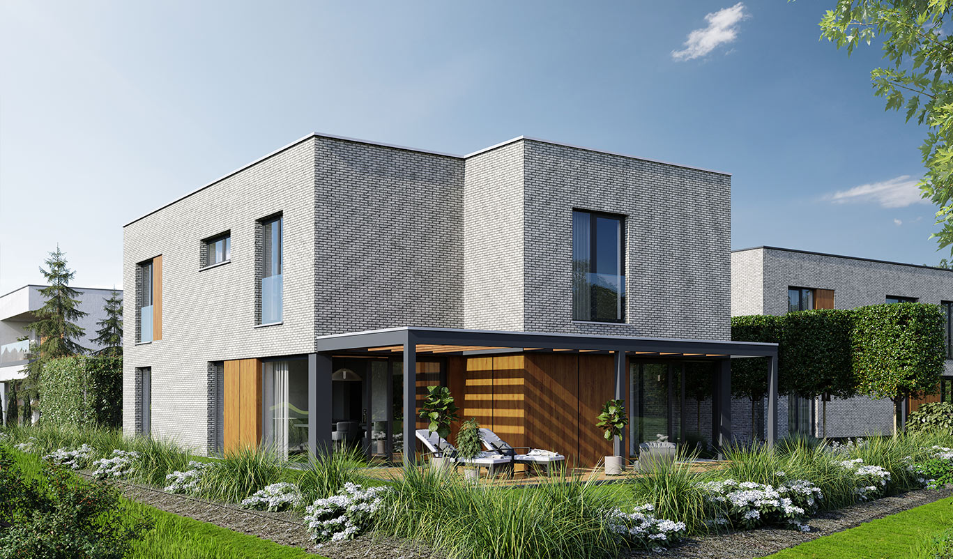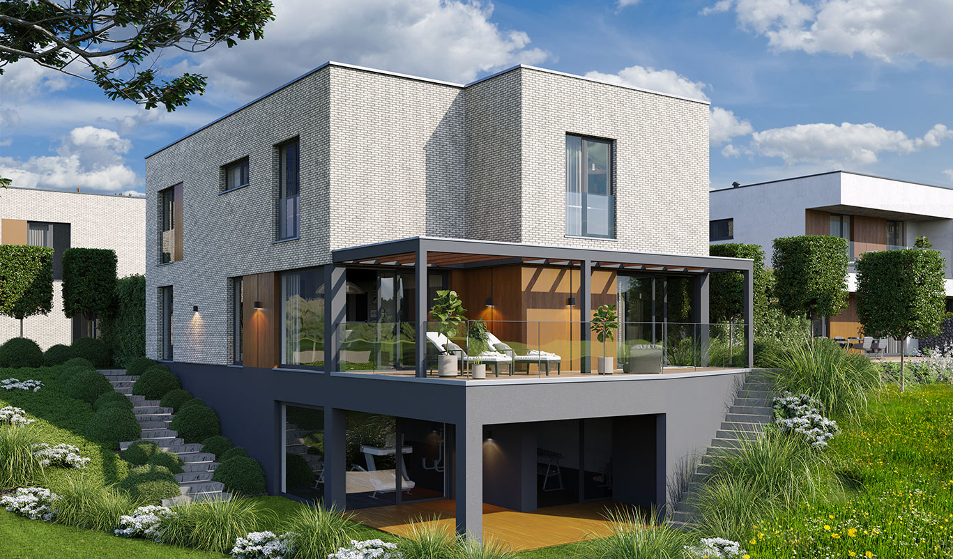PERFECT STANDARDS
The villas are situated on a large plot of over half a hectare, close to beautifull greenery and single-family houses. From here there are views of both the multi-hectare meadows and the green hills of the Wolski Forest.
House standards:
- modern, simple solids, enabling the creation of functional spatial arrangements of rooms.
- natural wood cladding on the facade. - flat roofs covered with greenery made of xerothermic grasslands.
- aluminum windows (2.4-2.5 m high) equipped with reed switches and a break sensor.
- large balconies with glass railings on the floors.
- sliding windows in salons. - floor heating.
- ventilation with recuperation.
- alarm installation and wiring with approaches to 4 external cameras, an alarm siren and a control keyboard.
- the ability to connect to the electricity installation of the smart home system.
- distribution of pipes for the installation of air conditioning to the living room and master bedroom.
We offer houses ranging from 139 to 373 m².
CHOOSE A HOUSE
from visualization
CHOOSE A HOUSE
from the list below
